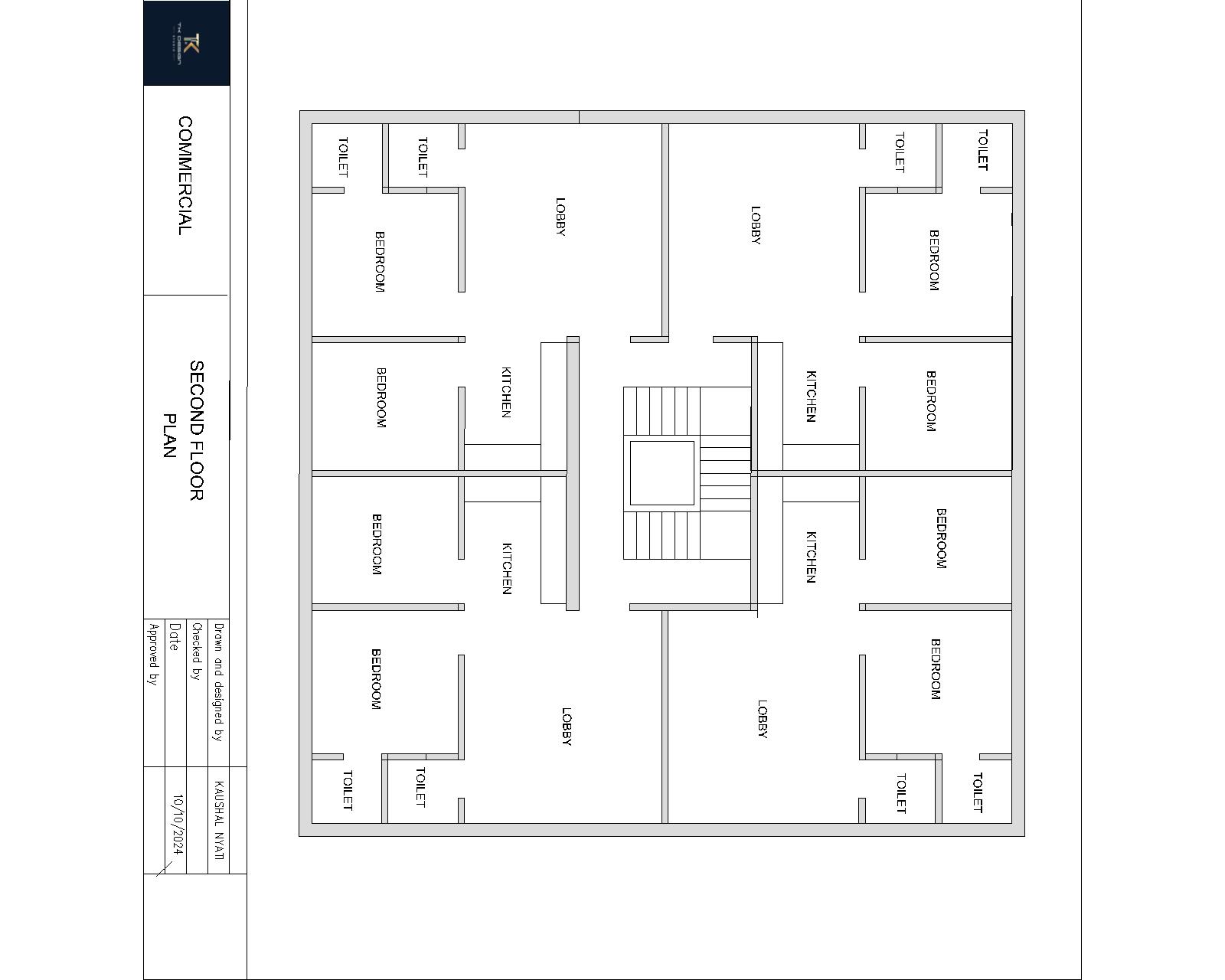Floor Plan
Floor Plan Design
Smart, Personalized Floor Plans Tailored to Your Lifestyle
At TKdesignstudio, we create intelligent floor plans that go beyond basic layouts. Each design is thoughtfully developed to optimize space, enhance natural light, and ensure smooth functionality — whether it’s a compact home, duplex, or luxury villa. Our process begins with understanding your plot, your vision, and your lifestyle, allowing us to deliver layouts that are practical, future-ready, and truly unique.
What You Get
- 2D floor plans with precise dimensions
- Room-wise space allocation based on your needs
- Vastu-compatible layouts (if required)
Our Floor Plan Projects
Explore a selection of customized floor plans designed for various plot sizes and client needs. From compact single-floor layouts to spacious duplex designs, our plans combine functionality with smart space optimization.
Tk-designsstudio-floor-plans-layout (2)
Tk-designsstudio-floor-plans-layout (3)
Tk-designsstudio-floor-plans-layout (4)
Tk-designsstudio-floor-plans-layout (5)
Tk-designsstudio-floor-plans-layout (6)
Tk-designsstudio-floor-plans-layout (7)
Tk-designsstudio-floor-plans-layout (8)
Tk-designsstudio-floor-plans-layout (9)
Tk-designsstudio-floor-plans-layout (10)
Tk-designsstudio-floor-plans-layout (11)
Tk-designsstudio-floor-plans-layout (12)
Tk-designsstudio-floor-plans-layout (13)
Tk-designsstudio-floor-plans-layout (14)
Tk-designsstudio-floor-plans-layout (15)
Tk-designsstudio-floor-plans-layout (16)
Tk-designsstudio-floor-plans-layout (17)
Tk-designsstudio-floor-plans-layout (18)
Tk-designsstudio-floor-plans-layout (19)
Tk-designsstudio-floor-plans-layout (20)
Tk-designsstudio-floor-plans-layout (21)
Tk-designsstudio-floor-plans-layout (22)
Tk-designsstudio-floor-plans-layout (23)
Tk-designsstudio-floor-plans-layout (24)
Tk-designsstudio-floor-plans-layout (25)
Tk-designsstudio-floor-plans-layout (26)
Tk-designsstudio-floor-plans-layout (27)
Tk-designsstudio-floor-plans-layout (28)
Tk-designsstudio-floor-plans-layout (29)
Tk-designsstudio-floor-plans-layout (30)
Tk-designsstudio-floor-plans-layout (31)
Tk-designsstudio-floor-plans-layout (32)
Tk-designsstudio-floor-plans-layout (33)
Tk-designsstudio-floor-plans-layout (34)
Tk-designsstudio-floor-plans-layout (35)
Tk-designsstudio-floor-plans-layout (36)
Tk-designsstudio-floor-plans-layout (37)
Tk-designsstudio-floor-plans-layout (38)
Tk-designsstudio-floor-plans-layout (39)
Tk-designsstudio-floor-plans-layout (40)
Tk-designsstudio-floor-plans-layout (41)
Tk-designsstudio-floor-plans-layout (42)
Tk-designsstudio-floor-plans-layout (43)
Tk-designsstudio-floor-plans-layout (44)
Tk-designsstudio-floor-plans-layout (45)
Tk-designsstudio-floor-plans-layout (46)
Tk-designsstudio-floor-plans-layout (47)
Tk-designsstudio-floor-plans-layout (48)
Tk-designsstudio-floor-plans-layout (49)
Tk-designsstudio-floor-plans-layout (50)
Tk-designsstudio-floor-plans-layout (51)
Tk-designsstudio-floor-plans-layout (52)
Tk-designsstudio-floor-plans-layout (53)
Tk-designsstudio-floor-plans-layout (54)
Tk-designsstudio-floor-plans-layout (55)
Tk-designsstudio-floor-plans-layout (56)
Tk-designsstudio-floor-plans-layout (57)
Tk-designsstudio-floor-plans-layout (58)
Tk-designsstudio-floor-plans-layout (59)
SATISFIED CLIENTS
0
+
years of experience
0
+
square ft designed
0
On-Time Project Delivery
0
%

